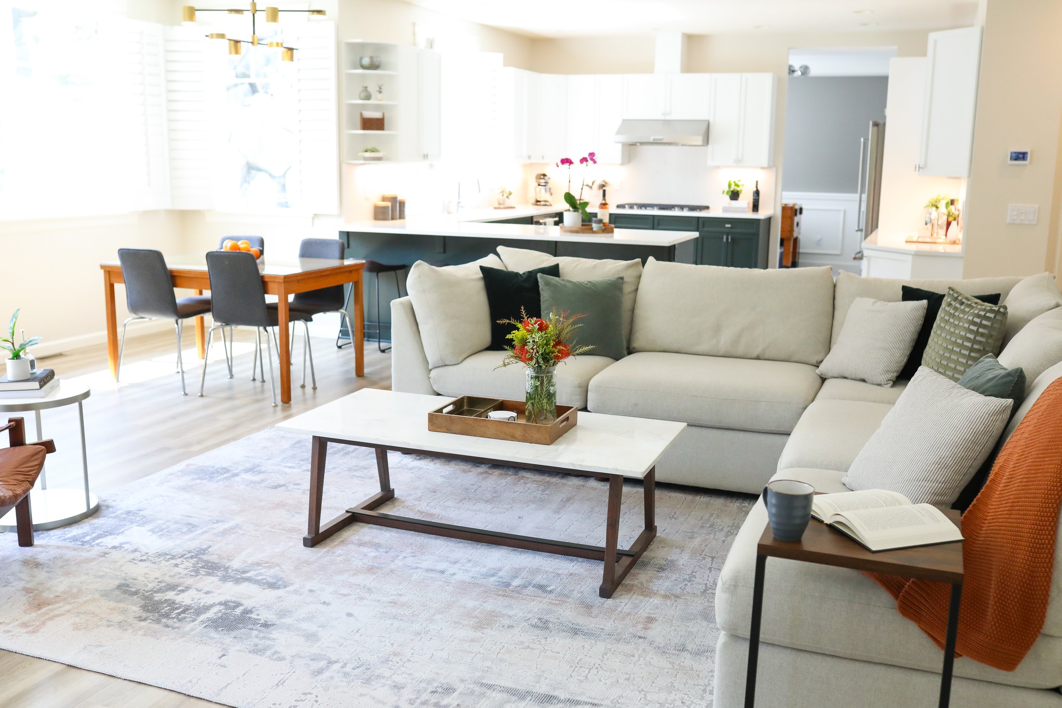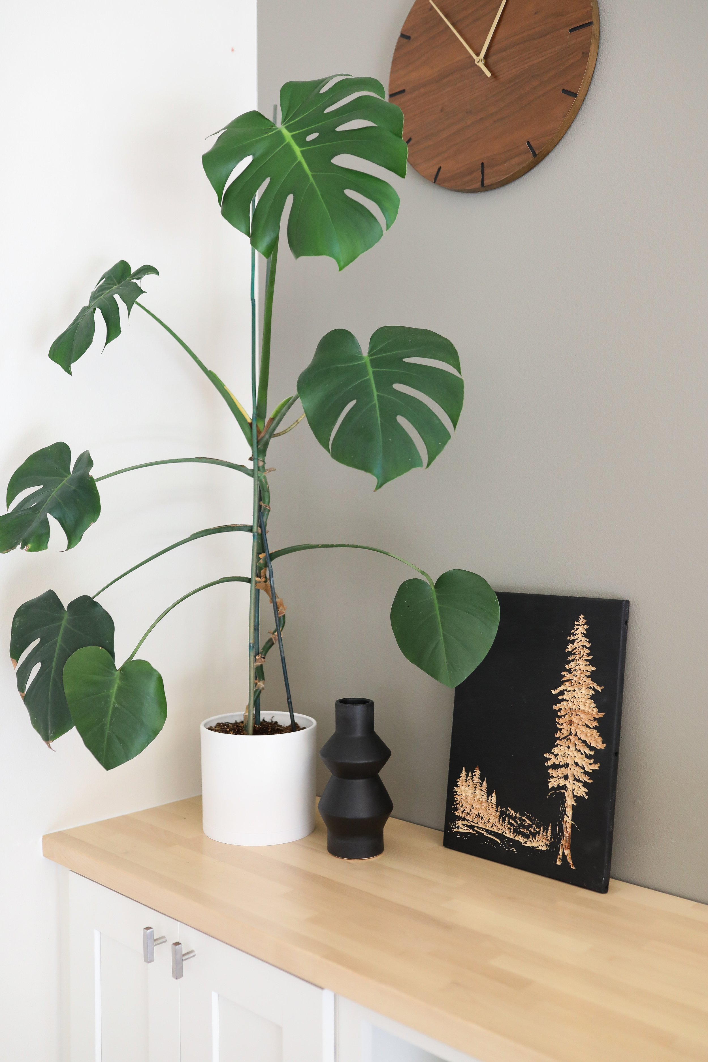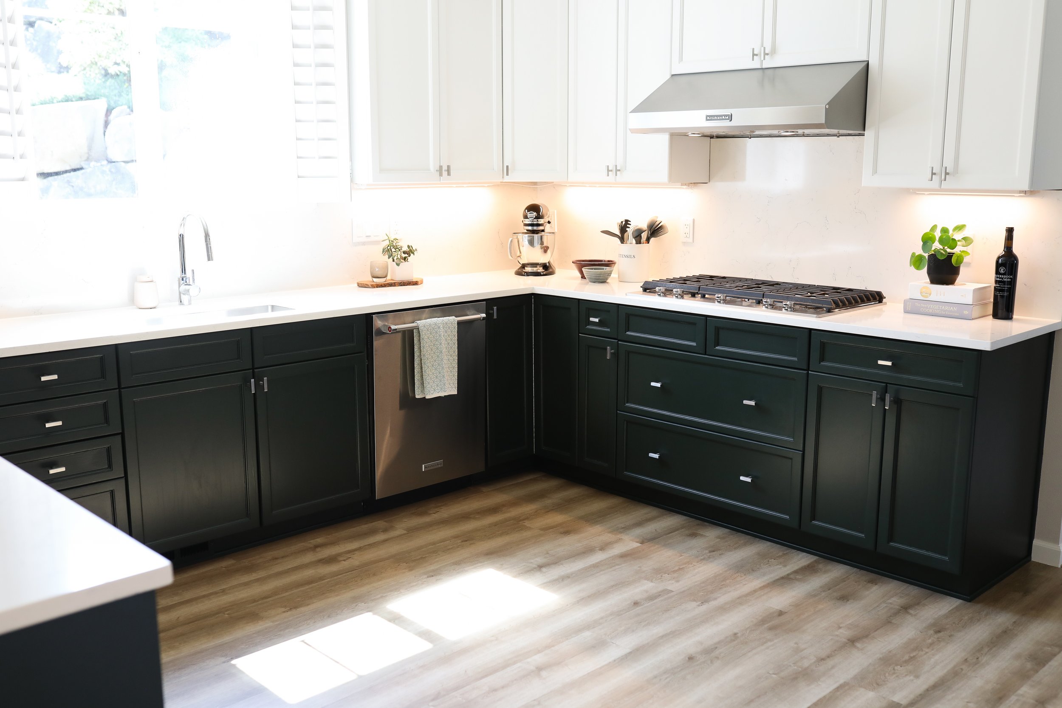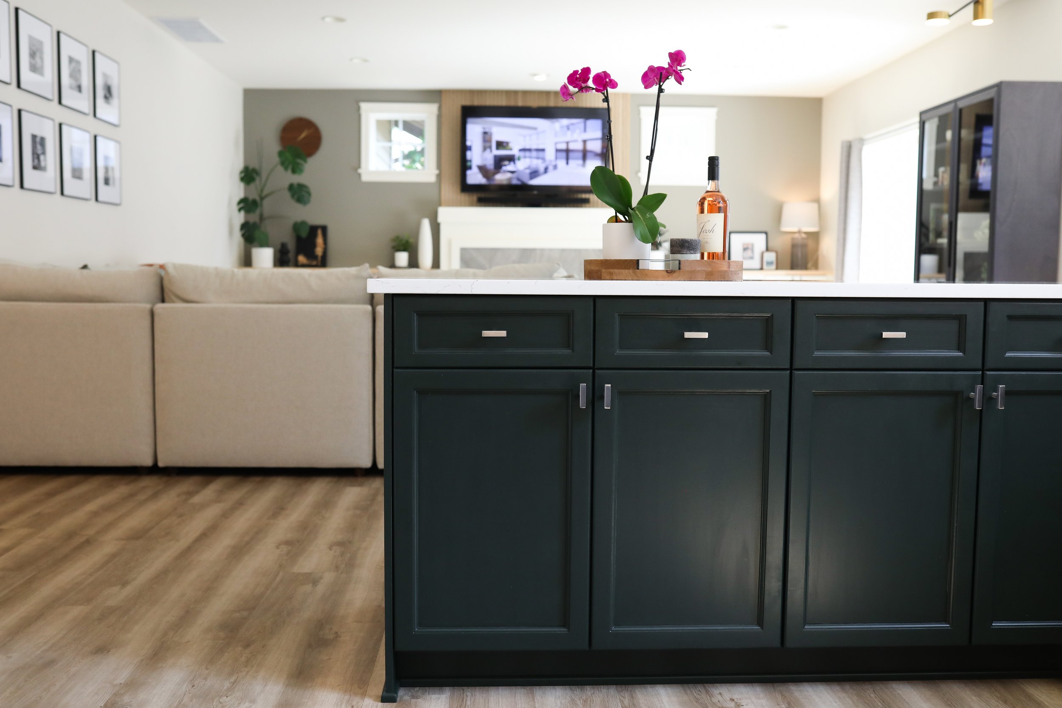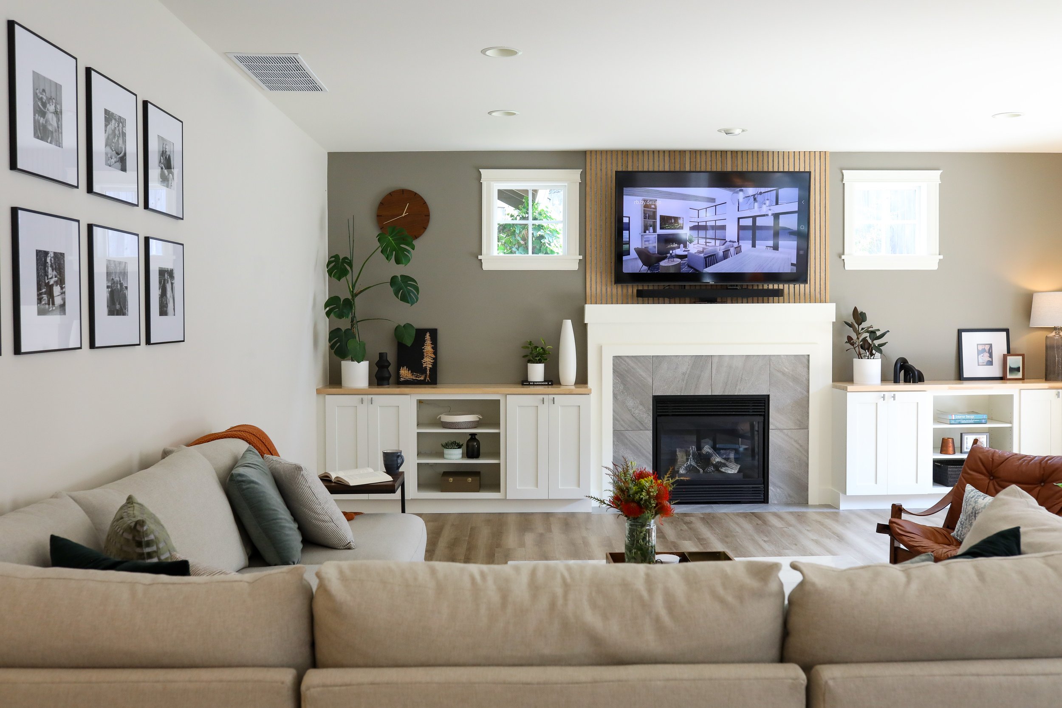
Bowdoin Residence
While the construction that took place in this Edmonds home’s great room and kitchen was relatively minor, the results were impactful on the family’s lifestyle. Careful consideration was undertaken to fully understand the orientation and relationship to adjacent spaces, as well as the outdoors and access to natural light during all seasons.
Traditionally, a large entertainment center is placed on the largest empty wall within a given space. But, in this case, the wall would be opposite that of the glass sliding doors, causing significant glare and resulting in conflict between screen time and a desire to enjoy the outdoors. Additionally, a grand entertainment wall would compete for attention with the adjacent fireplace wall, and the viewer’s eyes would constantly jump from one wall or direction to the other for each key element or feature in the space.
However, a taller than average ceiling height presented a design opportunity to house the screen above the fireplace. The entertainment wall now consists of built-ins on either side -- making one obvious focal wall in the space -- which is best viewed as one enters the space from various parts of the home. Concerns about the television overheating were minimized with the screen being further recessed behind the plane of the fireplace unit and by maximizing the height between the fireplace and screen. Developments in technology have enabled the television to be mounted to a system that allows it to easily raise and lower, as well as pivot side-to-side for more ergonomic viewing. Cladding the television wall above the fireplace is a wood-slat felt-panel product that not only adds visual warmth to the space but also dampens the acoustics. Built-ins on either side were coordinated with an electrician to allow for recessed power and data not only behind the screen but for any gaming or electronic systems housed in the open, adjustable shelving units.
The furniture arrangement reinforces the visual and functional importance of the focal wall but also establishes views to the outdoors. Many newer homes are designed with open-plan concepts, lacking walls that help with placement of furniture in a great room. However, we cannot ignore science. There is a natural tendency to gravitate toward seating against a wall or another sheltering and protective architectural element, a preference for this family.
The modular sectional easily reconfigures to accommodate an expandable dining table in the breakfast nook. The home’s original kitchen layout functions well and only required cosmetic modifications. For a cost-effective makeover, the existing wood cabinets were sanded and painted. A dark, dramatic shade of deep green accents the peninsula base cabinets with a tad bit of color, while the rest of the white cabinets and subtle white marble quartz countertops, along with the full-height backsplashes, keep it bright during gloomy winter days.
Residential
Photography by Becca Howell

