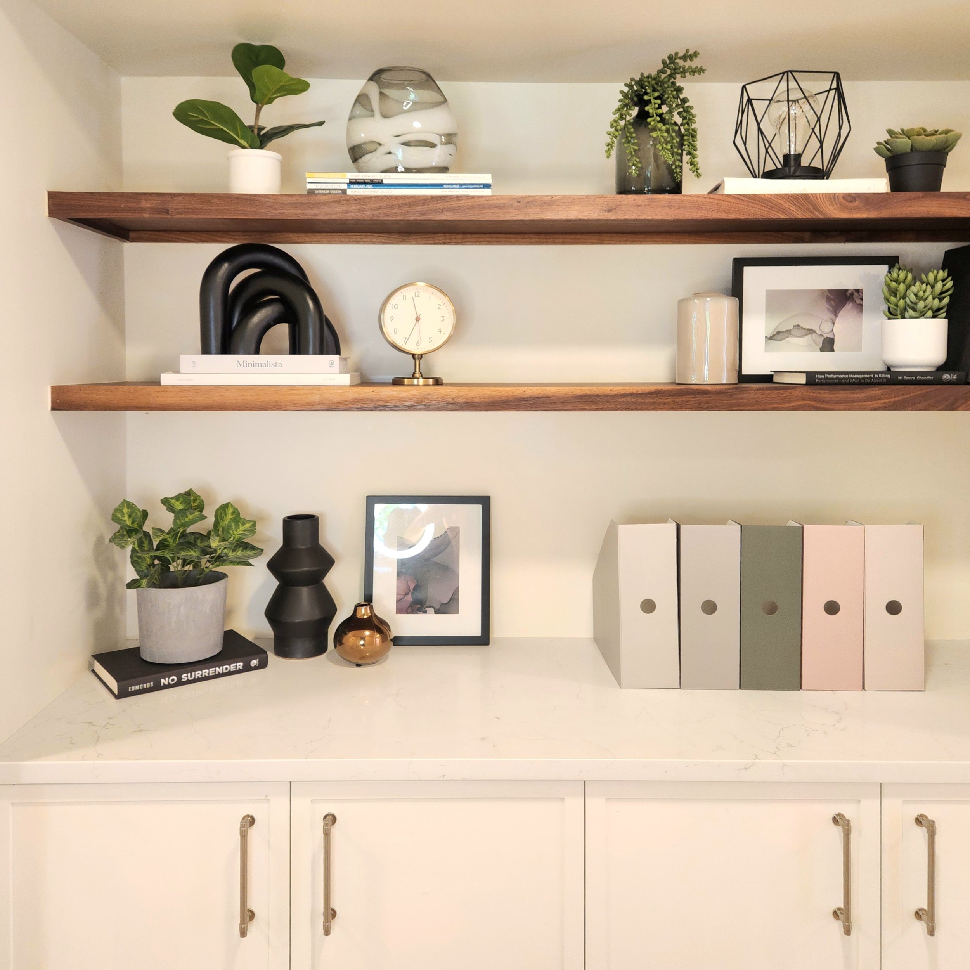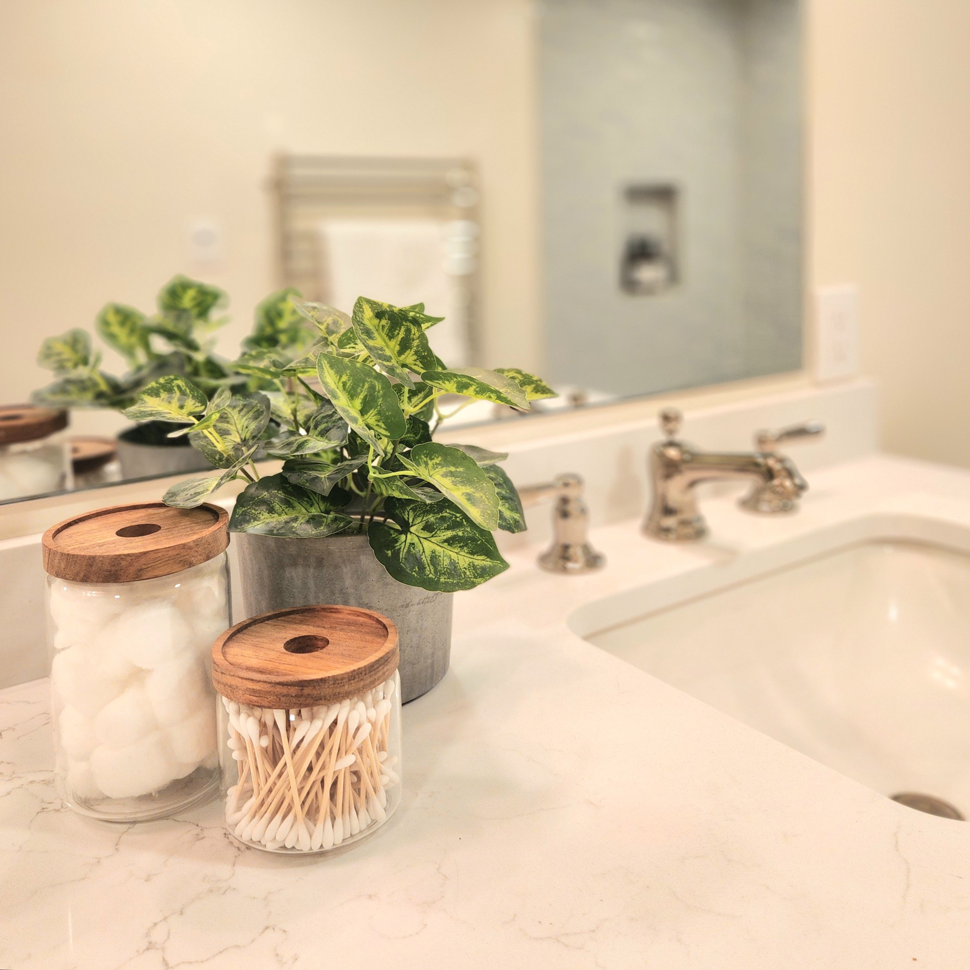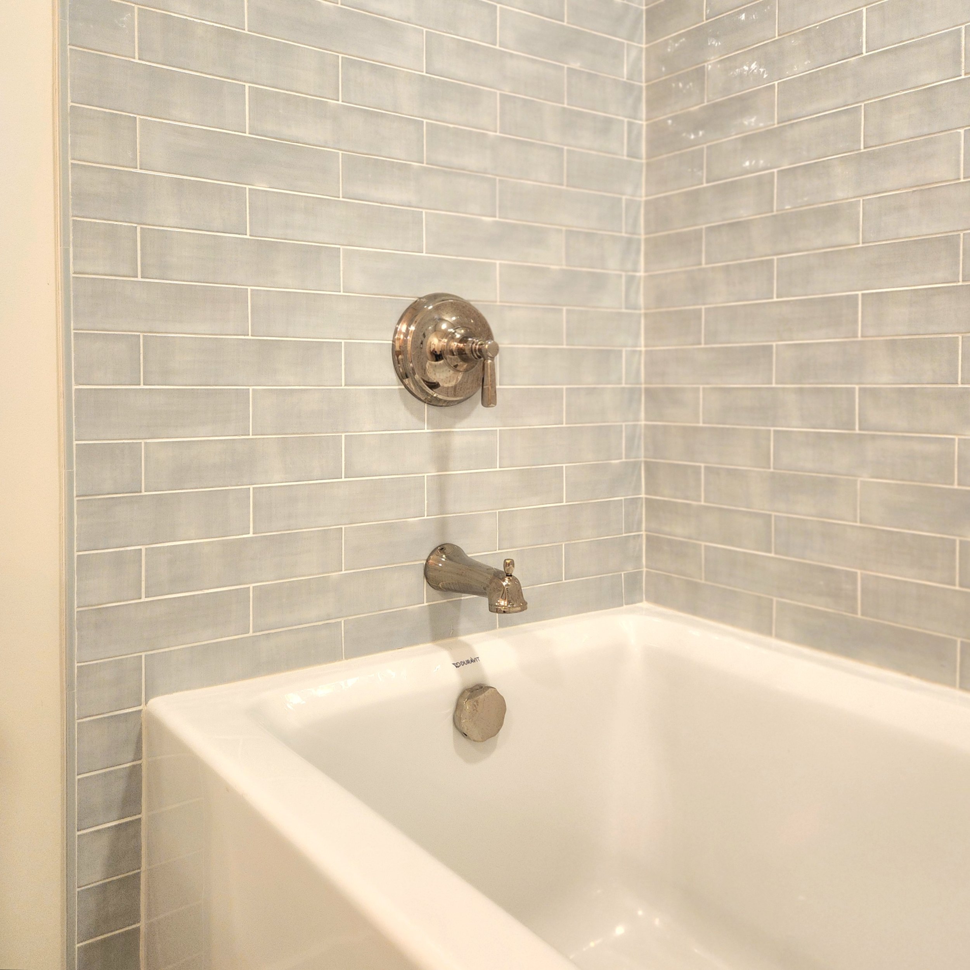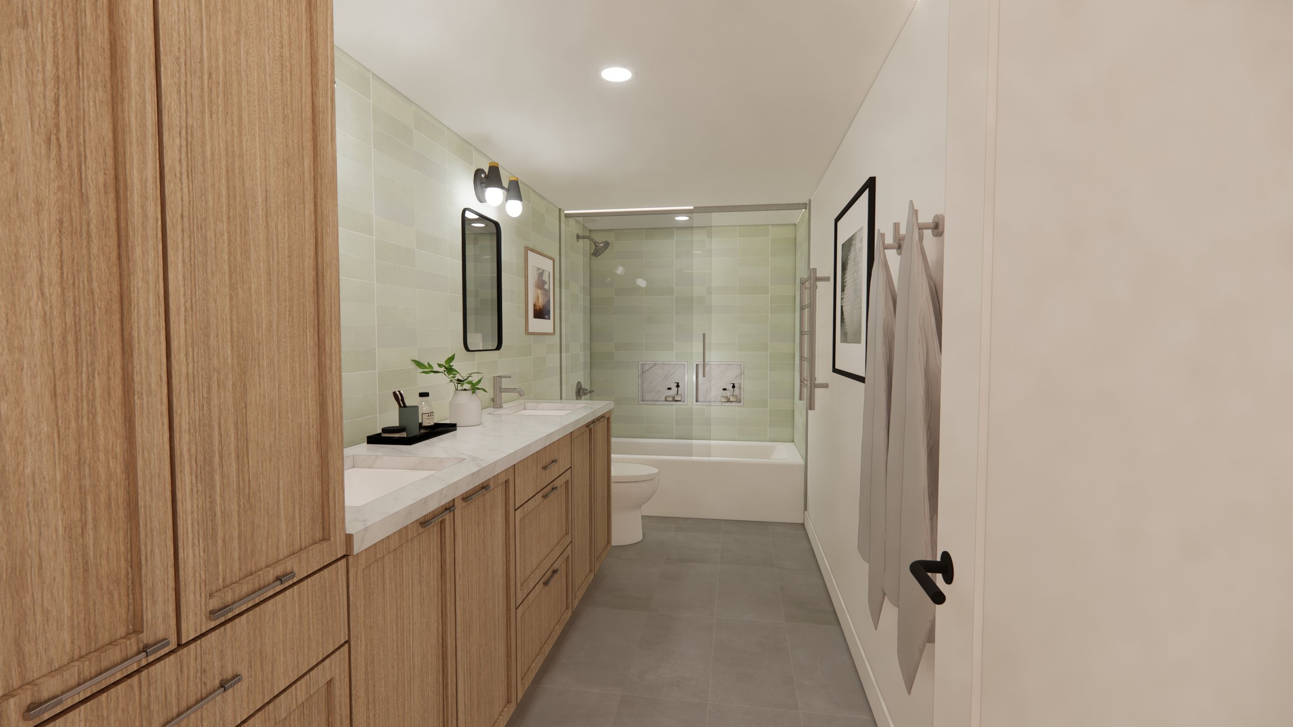
Merrill Basement Remodel
This remodel serves many purposes for the Merrill family. Their two young kids each have bedrooms that are purposefully sized so they meet their basic needs, while they are encouraged to spend more time in communal, larger parts of the home with family. The kid’s bedrooms flank either side of the kid’s bathroom, complete with a double vanity and linen storage. A hallway connects an open laundry area, home office, and extra open storage across from the office. The expansive storage closet allows the family to store extra games and toys, as well as seasonal clothing that might not otherwise fit in everyday closets. An open bonus room houses a seating area for family movie nights or game nights by the fire. The new countertop and partial-height wall anchor off a structural column and add just the right amount of separation between the seating area and the piano and toy room behind -- while also giving the kids another homework and play surface or additional seating for viewing the television. The Merrills enjoy how this basement not only houses essential sleep and work spaces for their family, but also brings their family together in new ways.
Residential
Studio Nocturne Architecture https://studionocturne.com/
Summit Development Seattle https://summitdevelopmentseattle.com/



















