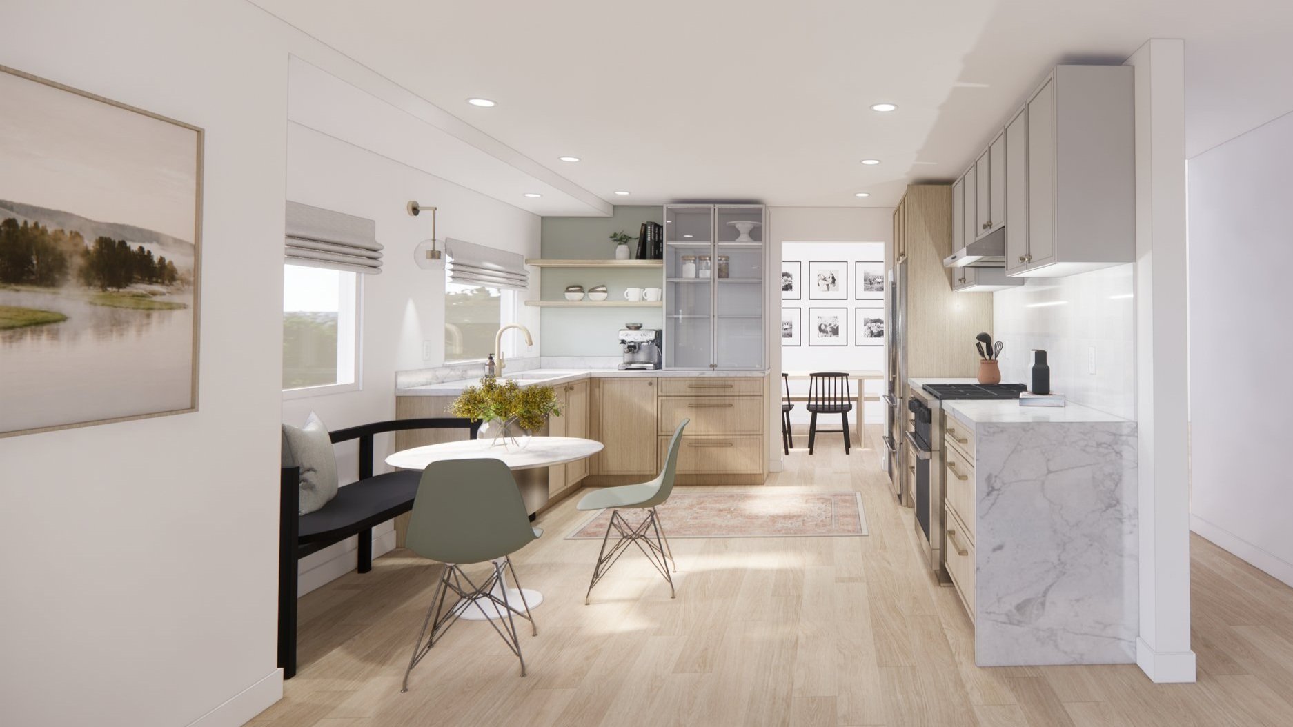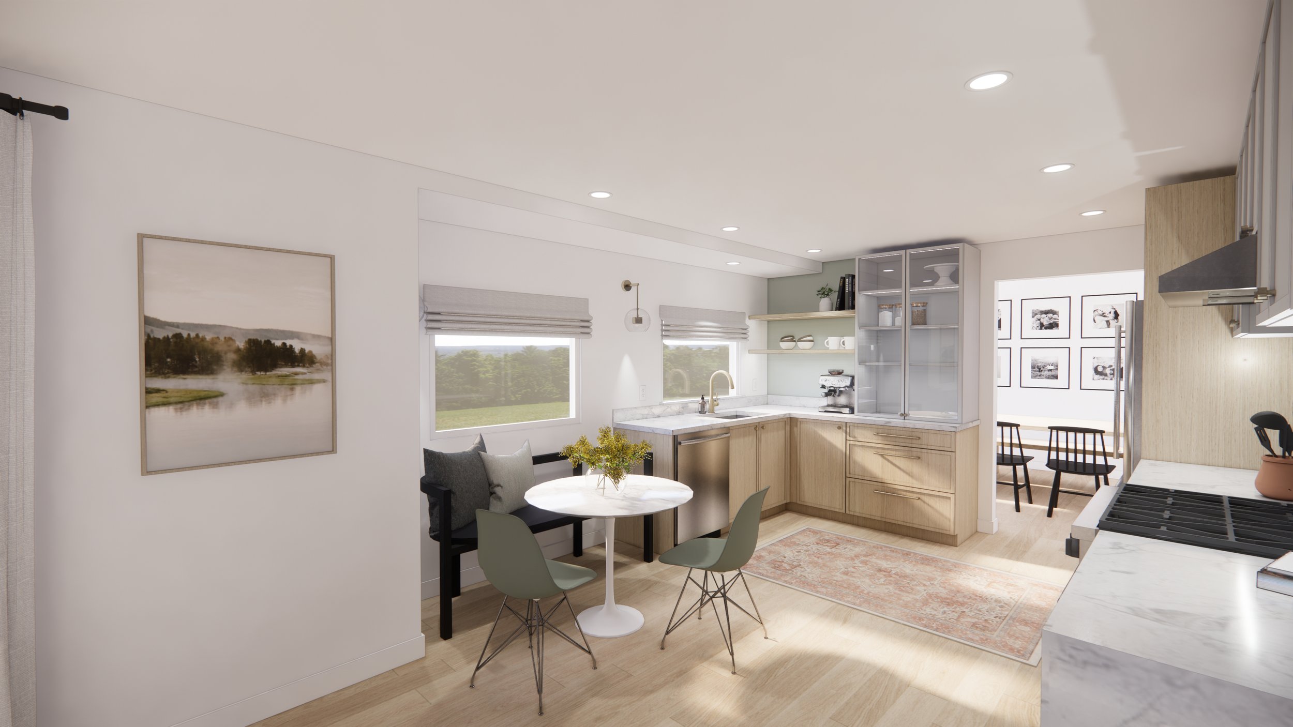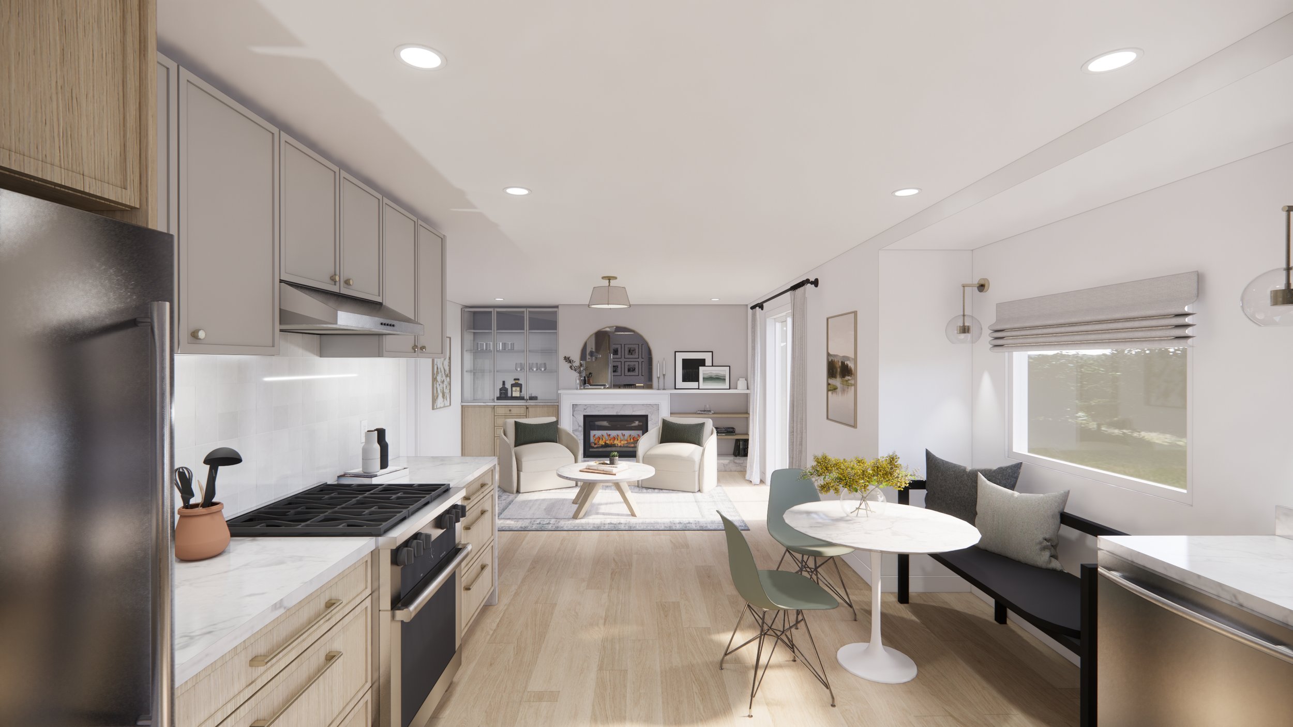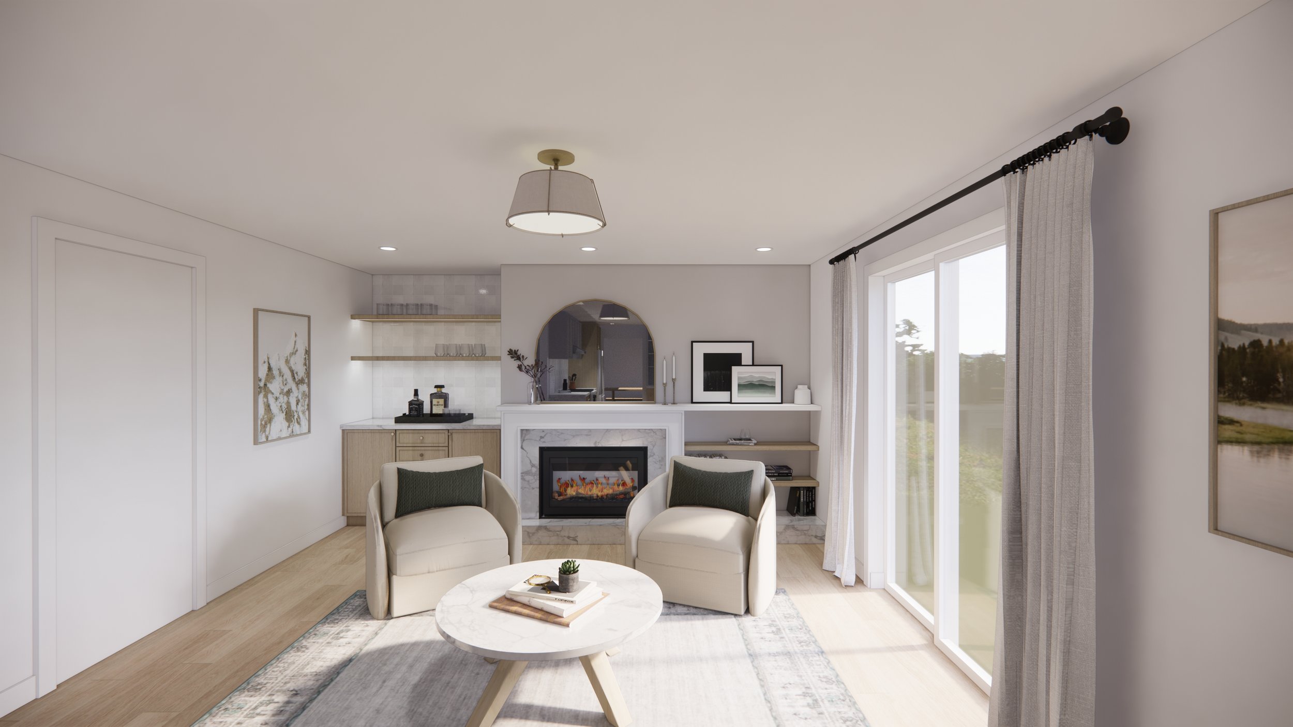
PROCESS
Every project begins with the client. rb.by.design tailors the design process to each individual’s level of involvement—whether clients bring inspiration of their own or prefer expert guidance from start to finish. From this collaboration, a clear design concept emerges to guide every decision.
Following a complimentary initial consultation, we define the best approach for the project through thoughtful analysis of how the space functions and how it should serve the client moving forward. Concepts are explored through floor plans, test fits, and 3D visualization, allowing clients to fully experience the potential of their space. Once a direction is finalized, the design is translated into detailed drawings and specifications (such as finishes, lighting, appliances, and plumbing) to share with the full project team—from contractors to fabricators. We collaborate closely with them to refine details and ensure a seamless execution. Our involvement continues throughout construction to protect the design intent, address unforeseen conditions, and review details as they arise. Furniture, art, and accessories further complete the space, and we assist with selection, purchasing, and installation as needed.
At rb.by.design, design is a collaborative journey—one we strive to make efficient, enjoyable, and rewarding, resulting in spaces that exceed expectations.










