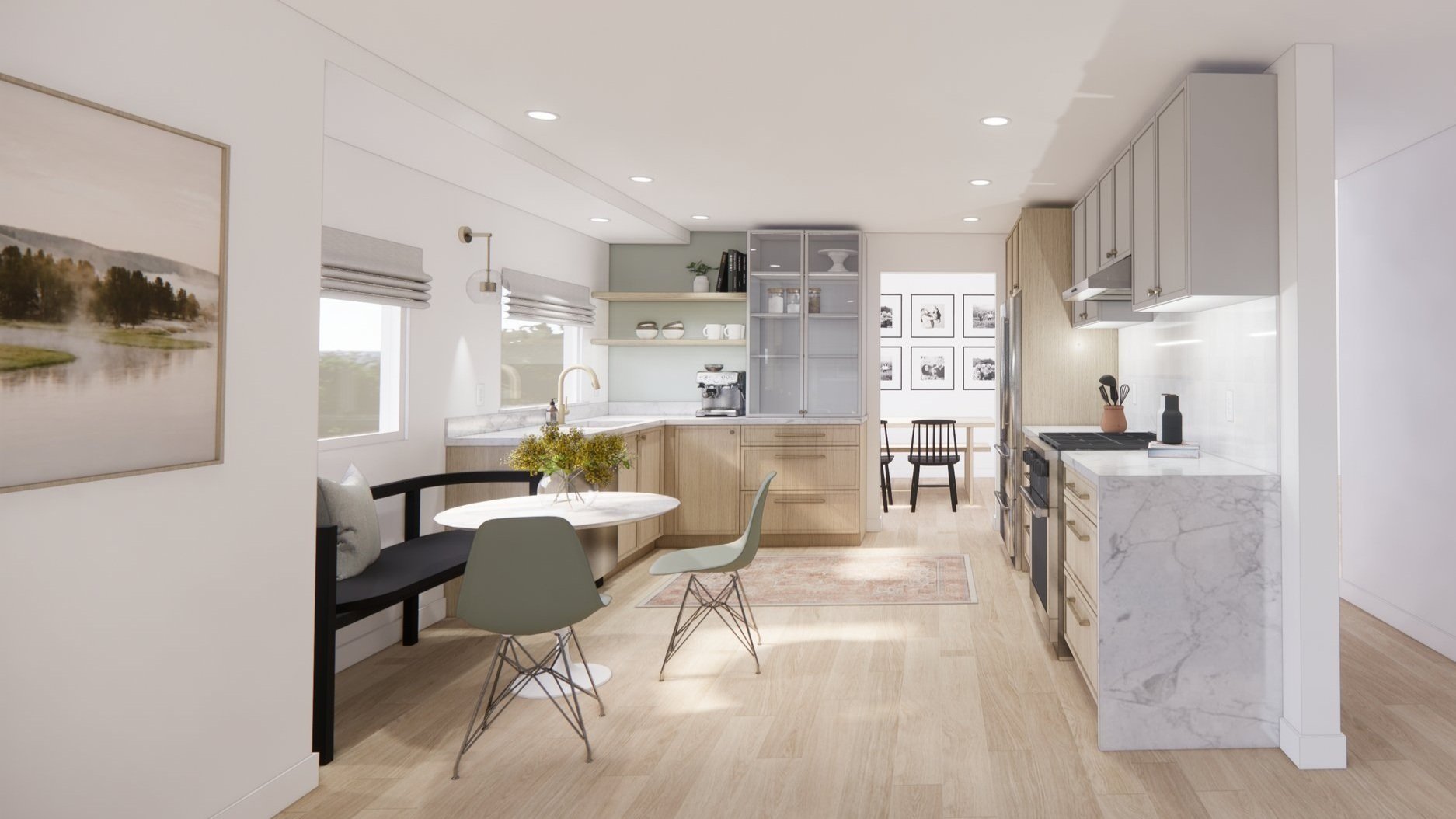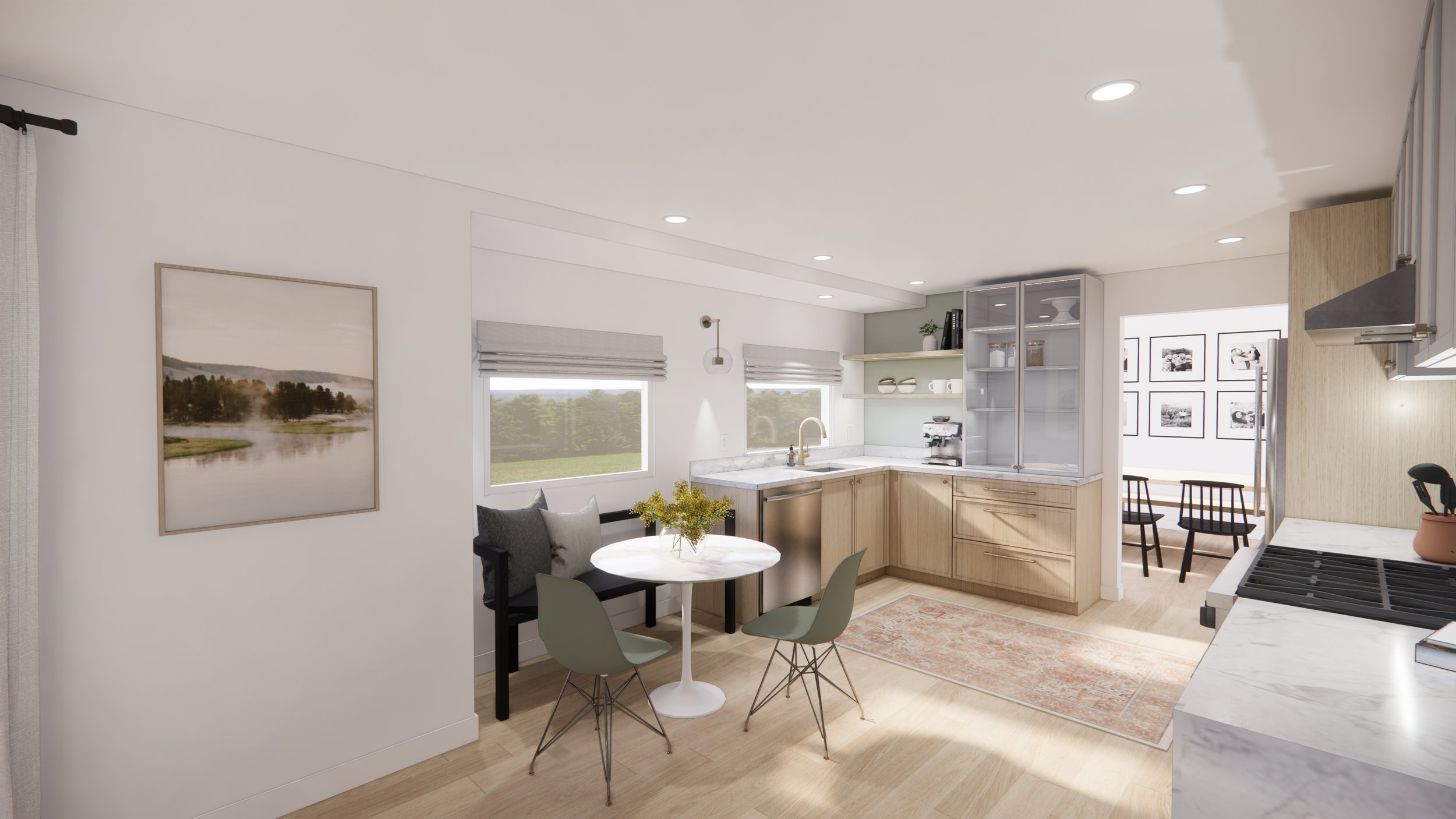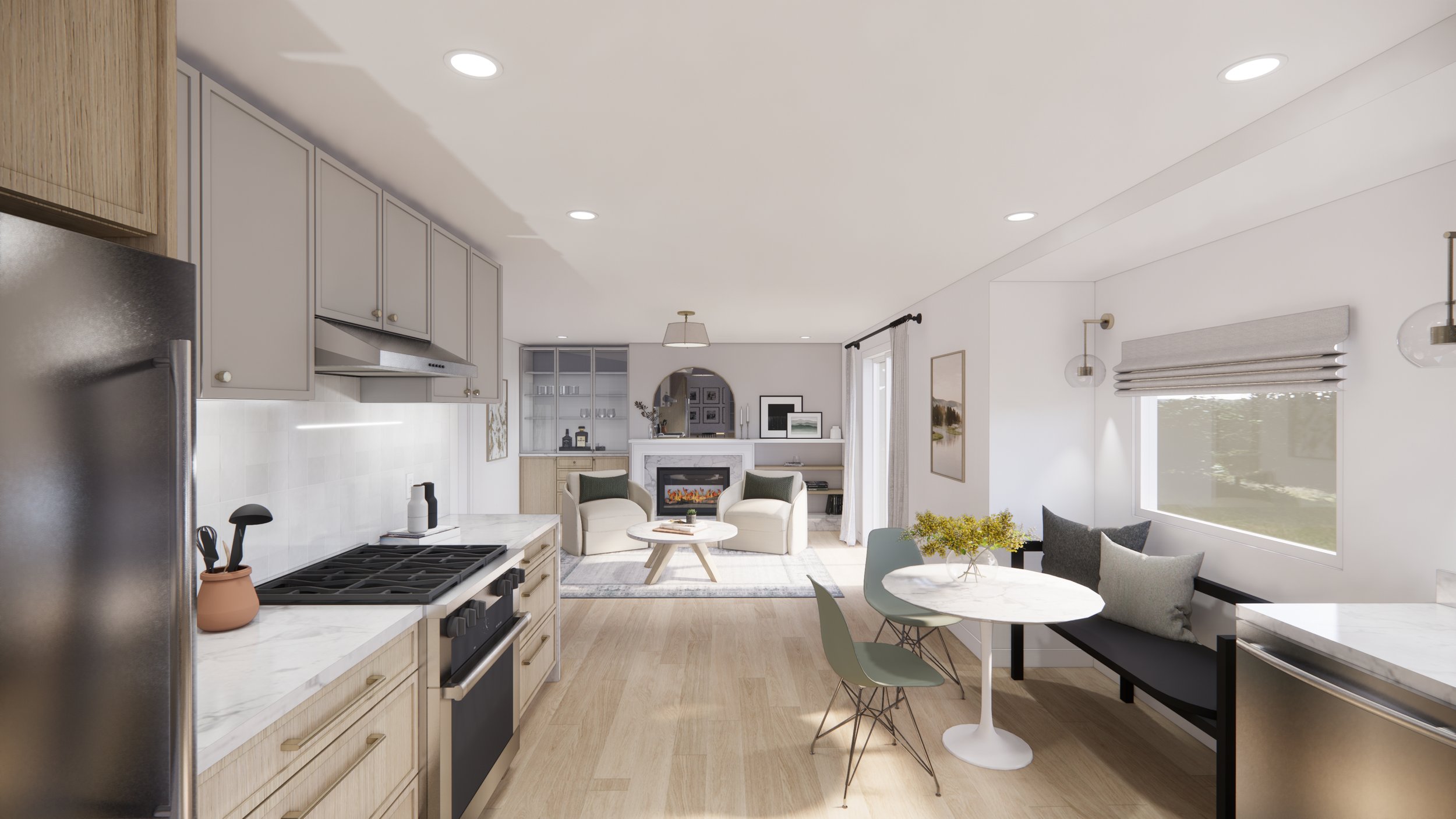
Chavez Residence
A young family moved into this Lynnwood home knowing they would need to execute a remodel focusing on the kitchen and adjoining family room.
To see the evolution of the design, view our “PROCESS” page. The clients provided our studio with their inspiration and requested their new spaces evoke the same look and feel. Finishes reflect light, warm, wood tones with elegant, organic marble veining and the simple, yet handmade look in the form of accent tile. Colors are generally soft and muted to complement this simple and comforting material palette.
In achieving the project budget, walls remained in existing locations and minimal adjustments were made to appliances and plumbing locations. Adding a tall pantry to the left of the new counter-depth refrigerator provides extra buffer space at the opening into the dining room, as well as additional, more efficient storage.
While an update to the fireplace design was imperative, low shelving adds some opportunity for personalization of the space. Dead space to the left to the left of the fireplace became the perfect spot for the built-in bar.
Since the home’s grand living room space allows for a larger lounge setting, the family room caters perfectly to a small, intimate lounge area featuring swivel chairs for cozying up near the fire and enjoying the view outside.
Residential



