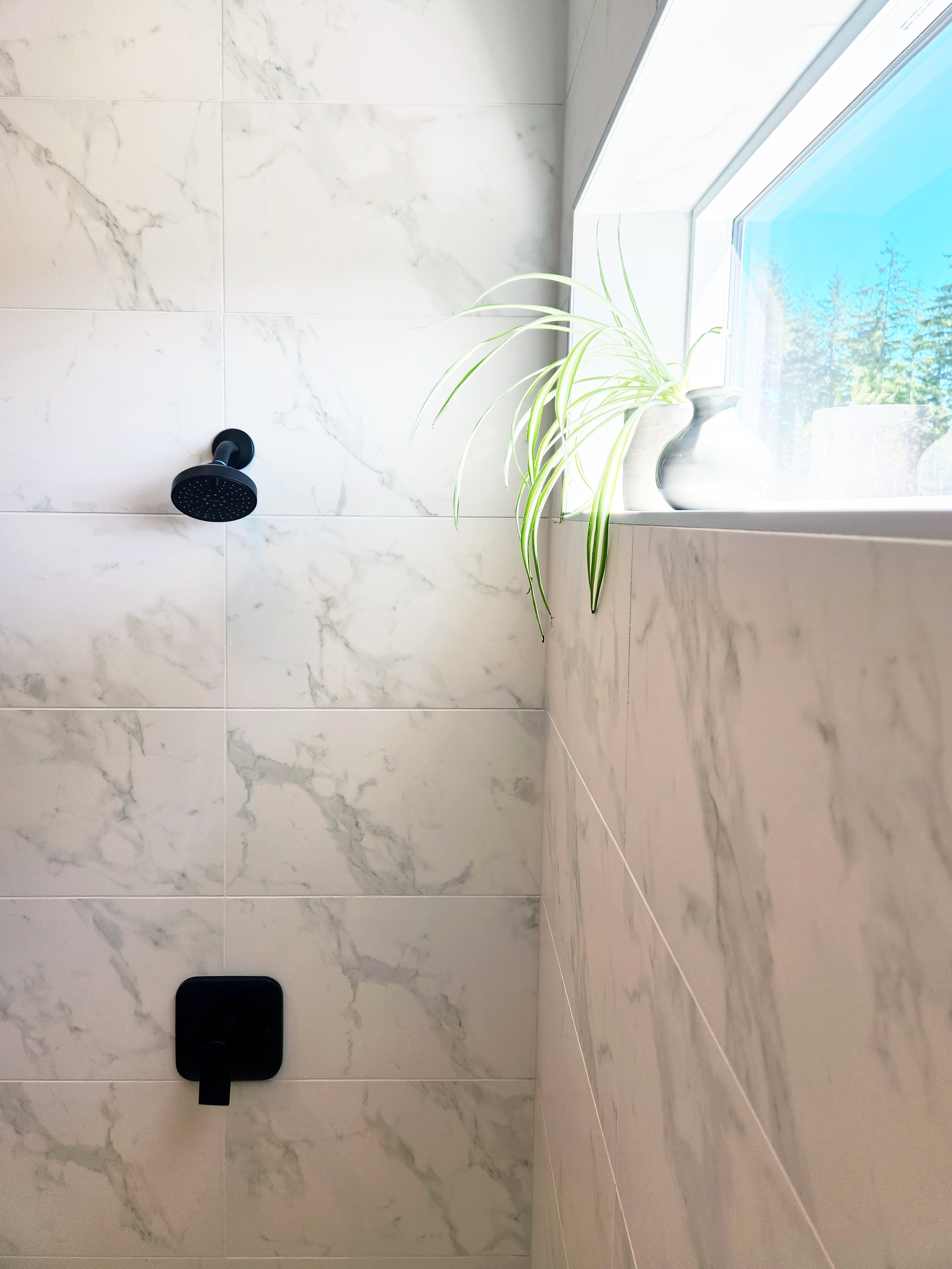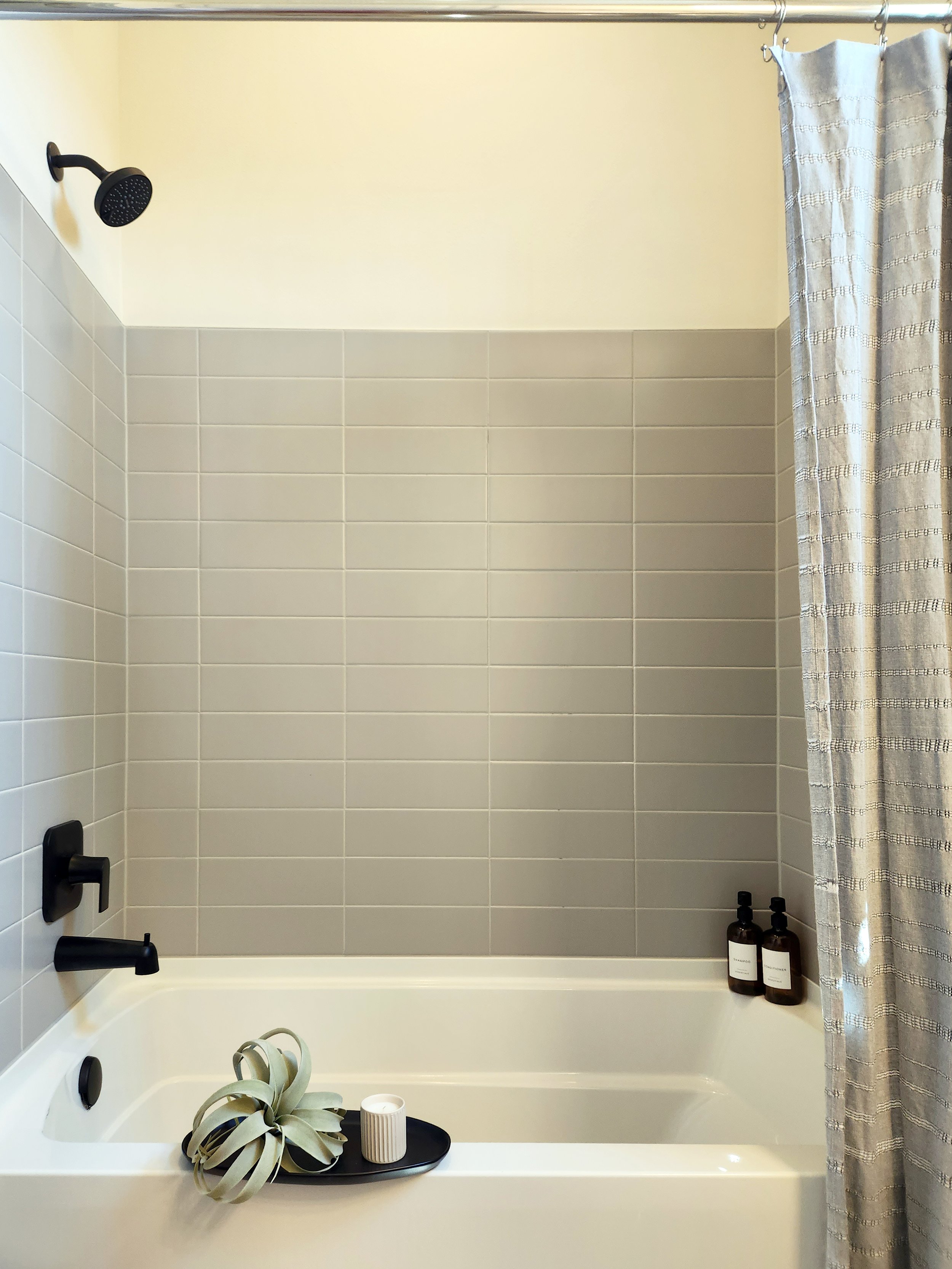
Glenmore Residence
This residence is the prime example of how hiring an interior designer for a new construction speculative home might seem unnecessary but extremely beneficial to the future homeowner.
The empty-nester couple desired interior design services to aid them in searching for their dream retirement home. As such, I toured numerous speculative home communities with them in pursuit of a residence that allowed aging in place on the main level while providing ample space and other design opportunities for aging needs – something that is lacking in the local, single-family residential marketplace. The Glenmore community in Lake Stevens offered a floor plan that allows just this on a beautiful, one-acre lot surrounded by forest scenery.
While a speculative home has many advantages with new construction and appeal for less maintenance in the long run, it can also be daunting to start with a blank slate in designing a home’s scheme and choosing new furnishings. I accompanied the couple to the builder’s design center to assist in the selection of interior finishes (flooring, cabinetry, tile, etc.); plumbing; lighting; and appliances, along with other upgrade features offered by the builder. While finish options were limited to those presented in the builder’s showroom, I recommended that the couple take a different approach to the selection of their light fixtures, which was lacking in the builder’s showroom offerings. I worked with the builder’s team to identify junction box locations in the ceiling and I helped the homeowners purchase their dream light fixtures to be installed after home occupancy.
Similarly, the owners chose the most cost-effective options for the plumbing fixtures and appliances, some of which were swapped out later with their chosen fixtures and appliances (with the help of my designer discount). They were able to sell the builder’s original installs and apply funds toward the cost of their desired fixtures and appliances.
Other benefits to having an interior designer on this project included locating light switches and outlets to suit homeowners needs, especially to coordinate with entertainment equipment as well as floor outlets for open furniture areas with minimal wall space. Additionally, I recommended in-wall blocking locations for future grab bars at water closet and bathing fixtures. Closets were another area with design input, where the builder-grade wire shelving was intentionally not installed within the pantry and walk in closets. Instead, a custom shelving system was installed after occupancy to provide a more efficient and solid storage system.
I walked the home throughout the construction milestones to ensure these items were addressed. Lastly, the homeowners purchased new furnishings and decor for key spaces in their home, such as the kitchen, dining room, great room, flex room, and bathrooms. I look forward in the future to helping them replace other fixtures and furnishing the remaining spaces, such as the bedrooms and the bonus room.
Hiring an interior designer allowed the couple to achieve their true dream home, and not just the default design presented by the builder. This was delivered with a home that now supports their current lifestyle and future living needs.
Residential




















